Anasayfa > Kitap< Geri dönün
Change, Continuty and Identity : Cilician Houses and Households From Neo Cilician 5 Until Late Cilician 4 (605 BC - AD 300) - YAS 9
Yayınevi: Ege Yayınları
ISBN: 9786258056693
648,00 TL720,00 TL (KDV Dahil)
FİYATI DÜŞTÜ ! 10% oranında (72,00 TL) kazançlısınız.
Kargoya verilme süresi: 1 - 5 İş Günü
Yazar: Selin Gür
Cilt tipi: Karton Kapak
ABSTRACTS
- Change, Continuity and Identity: Cilician Houses and Households from Neo Cilician 5 until Late Cilician 4 (605 BC – AD 300)
- Değişim, Süreklilik ve Kimlik: Yeni Kilikya 5’ten Geç Kilikya 4’e Kilikya Haneleri ve Hane Halkları MÖ 605 - MS 300)
- Wandel, Kontinuität und Identität: Kilikische Häuser und Haushalte von Neo Cilician 5 bis Late Cilician 4 (605 v.Chr. - 300 n.Chr.)
ACKNOWLEDGEMENTS
LIST OF TABLES
LIST OF FIGURES
LIST OF ABBREVIATIONS
CHAPTERS
1. INTRODUCTION
1.1. Background
1.2. Aims of the Study
1.3. Chronological Framework
1.4. Methodology
1.5. Selection of Case Studies
1.6. Applicability of the Methods to the Case Studies
2. THEORETICAL APPROACHES IN IDENTITY STUDIES
2.1. Theoretical Background of Identity
2.2. Identity and Material Culture in Cilicia
2.3. Identity and Transculturation in Cilicia
2.3.1. The Concept of Hellenization
2.3.2. The Concept of Romanization
3. ARCHEOLOGICAL PERSPECTIVES ON HOUSES AND HOUSEHOLDS
3.1. Defining and Identifying Houses and Households
3.2. Theoretical and Methodological Background of House and Household Archeology
3.3. Development of Domestic Architecture
3.4. Social Reconstruction of Spaces
4. HISTORICAL BACKGROUND OF CILICIA
4.1. The Neo-Babylonian Empire
4.2. The Persian Achaemenid Empire
4.3. The Hellenistic Period
4.4. The Roman Period
5. DIACHRONIC ANALYSIS
5.1. Case Study: Kinet Höyük
5.1.1. Geographical and Topographical Setting
5.1.2. Archeological Excavations
5.1.3. Stratigraphical Sequence
5.1.4. Domestic Quarters of Kinet Höyük
5.1.4.1. Neo Cilician 5
5.1.4.1.1. Architectural Techniques and Practices
5.1.4.1.2. Spatial Organization and Material Use
5.1.4.2. Neo Cilician 6
5.1.4.2.1. Architectural Techniques and Practices
5.1.4.2.2. Spatial Organization and Material Use
5.1.4.3. Late Cilician 1
5.1.4.3.1. Architectural Techniques and Practices
5.1.4.3.2. Spatial Organization and Material Use
5.1.4.4. Further Discussion of the Finds
5.2. Case Study: Sirkeli Höyük
5.2.1. Geographical and Topographical Setting
5.2.2. Archeological Excavations
5.2.3. Stratigraphical Sequence
5.2.4. Domestic Quarters of Sirkeli Höyük
5.2.4.1. Neo Cilician 4 – 6
5.2.4.1.1. Architectural Techniques and Practices
5.2.4.1.2. Spatial Organization and Material Use
5.2.4.1.2.1. Plateau
5.2.4.1.2.2. Southeastern Lower Town
5.2.4.1.3. Geophysical Surveys
5.2.4.1.3.1. Plateau
5.2.4.1.3.2. Southeastern Lower Town
5.2.4.1.3.3.Southern Lower Town
5.2.4.1.3.4. Western Lower Town
5.2.4.2. Late Cilician 1
5.2.4.2.1. Architectural Techniques and Practices
5.2.4.2.2. Spatial Organization and Material Use
5.2.4.3. Further Discussion of the Finds
5.3. Case Study: Tarsus
5.3.1. Geographical and Topographical Setting
5.3.2. Archeological Excavations
5.3.3. Stratigraphical Sequence
5.3.4. Domestic Quarters of Tarsus
5.3.4.1. Neo Cilician 4 – 5
5.3.4.1.1. Architectural Techniques and Practices
5.3.4.1.2. Spatial Organization and Material Use
5.3.4.2. Late Cilician 1
5.3.4.2.1. Architectural Techniques and Practices
5.3.4.2.2. Spatial Organization and Material Use
5.3.4.3. Late Cilician 2 – 4
5.3.4.3.1. Architectural Techniques and Practices
5.3.4.3.2. Spatial Organization and Material Use
5.3.4.4. Further Discussion of the Finds
5.4. Case Study: Elaiussa Sebaste
5.4.1. Geographical and Topographical Setting
5.4.2. Archeological Excavations
5.4.3. Stratigraphical Sequence
5.4.4. Domestic Quarters of Elaiussa Sebaste
5.4.4.1. Late Cilician 1 – 4
5.4.4.1.1. Architectural Techniques and Practices
5.4.4.1.2. Spatial Organization and Material Use
5.4.4.1.2.1. Southern Residential Area
5.4.4.1.2.2. Southern Industrial Area
5.4.4.1.2.3. Residential Complex in the Theater Area
5.4.4.3. Further Discussion of the Finds
6. SYNCHRONIC ANALYSIS
6.1. Comparative Analysis of the Case Studies
6.1.1. Evaluation from Neo-Cilician 5 – 6 to Late Cilician 1
6.1.1.1. Historical Development Analysis
6.1.1.2. Spatial Analysis
6.1.1.3. Access and Circulation Analysis
6.1.1.4. Contextual Analysis
6.1.2. Evaluation from Late Cilician 1 to Late Cilician 2 – 4
6.1.2.1. Historical Development Analysis
6.1.2.2. Spatial Analysis
6.1.2.3. Access and Circulation Analysis
6.1.2.4. Contextual Analysis
7. CONCLUSION
REFERENCES
İngilizce
2023
223 Sayfa
19,50 x 27,50 cm
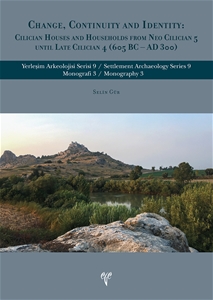
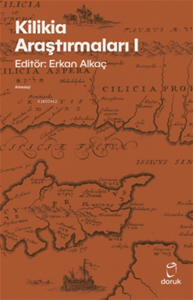 Kilikia Araştırmaları 1
Kilikia Araştırmaları 1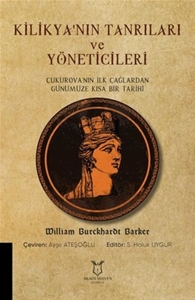 Kilikya'nın Tanrıları ve Yöneticileri - Çukurova'nın İlk Çağlardan Günümüze Kısa Bir Tarihi
Kilikya'nın Tanrıları ve Yöneticileri - Çukurova'nın İlk Çağlardan Günümüze Kısa Bir Tarihi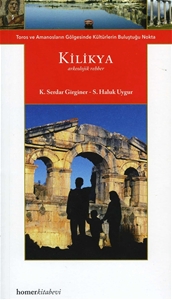 KİLİKYA Toros ve Amanosların Gölgesinde Kültürlerin Buluştuğu Nokta
KİLİKYA Toros ve Amanosların Gölgesinde Kültürlerin Buluştuğu Nokta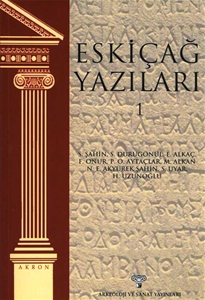 Eskiçağ Yazıları - 1 - Akron 1
Eskiçağ Yazıları - 1 - Akron 1